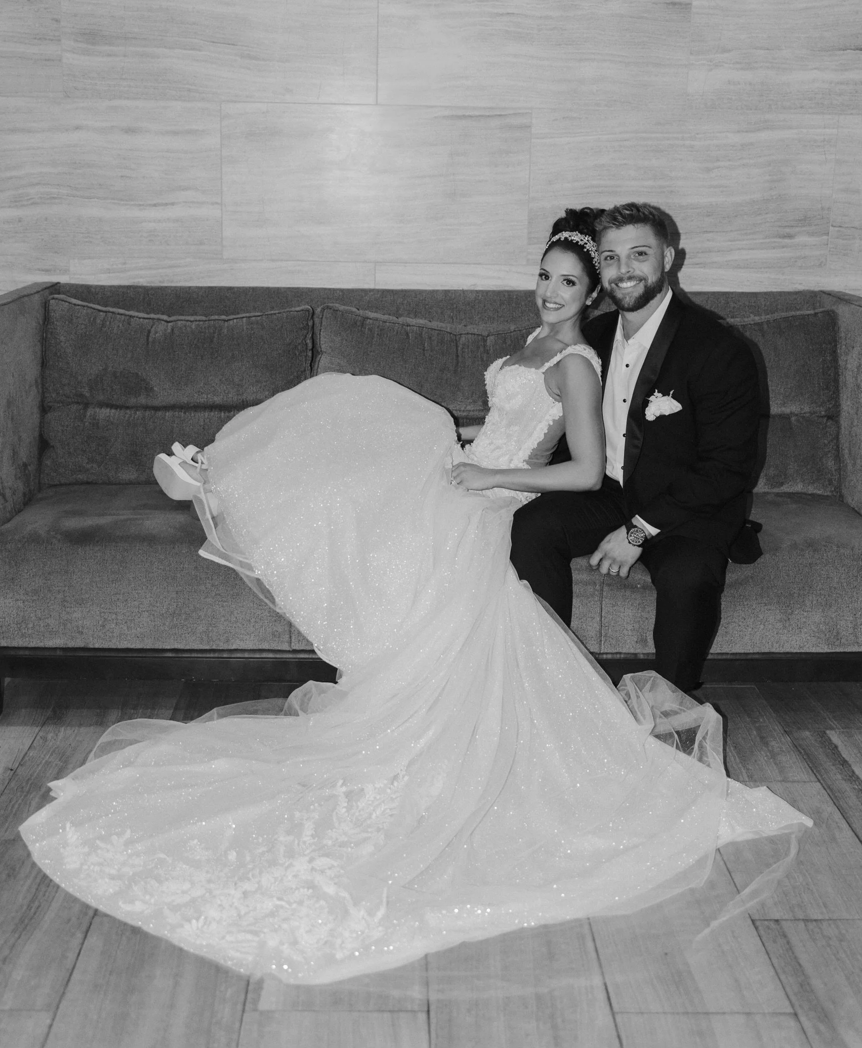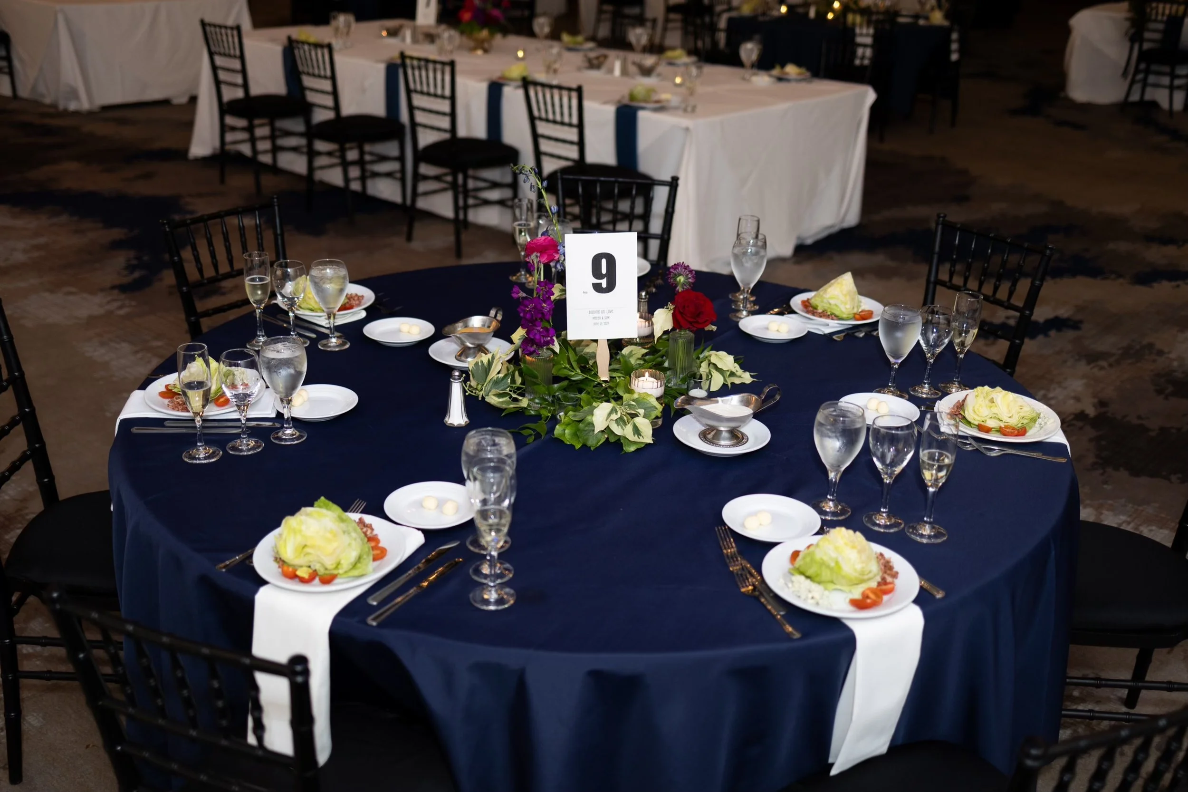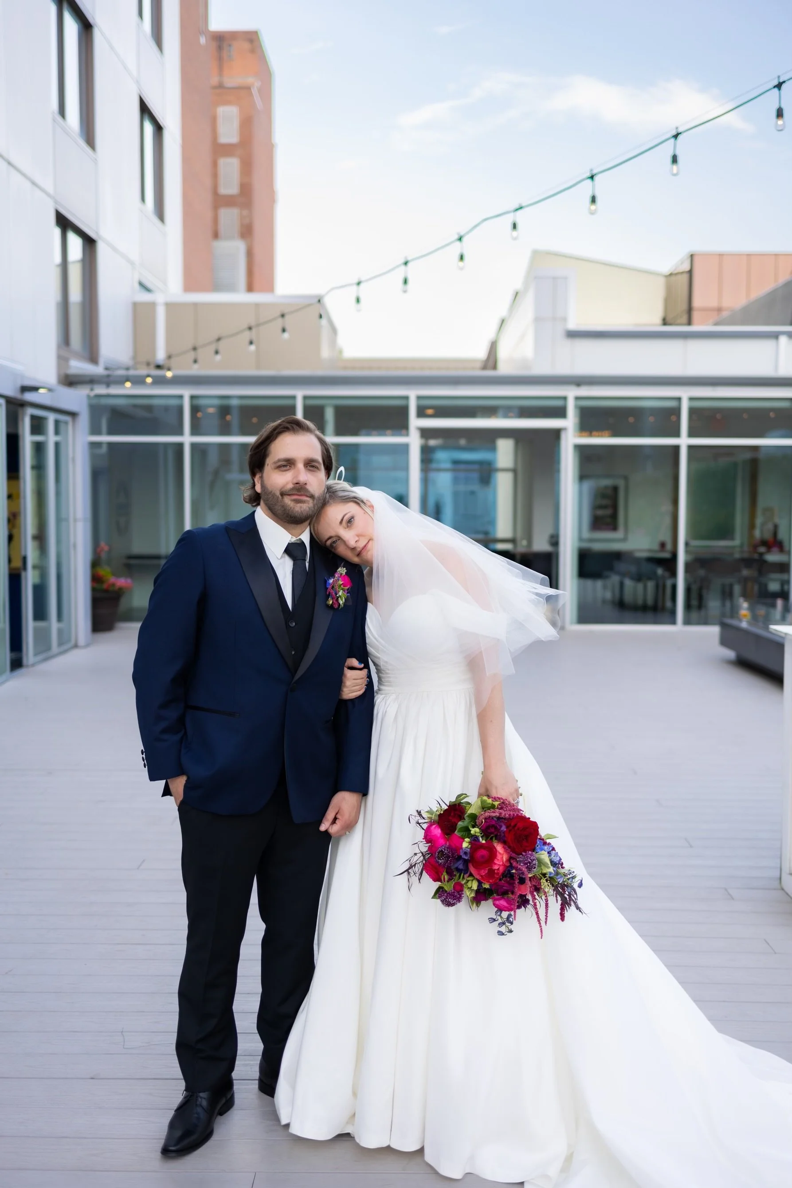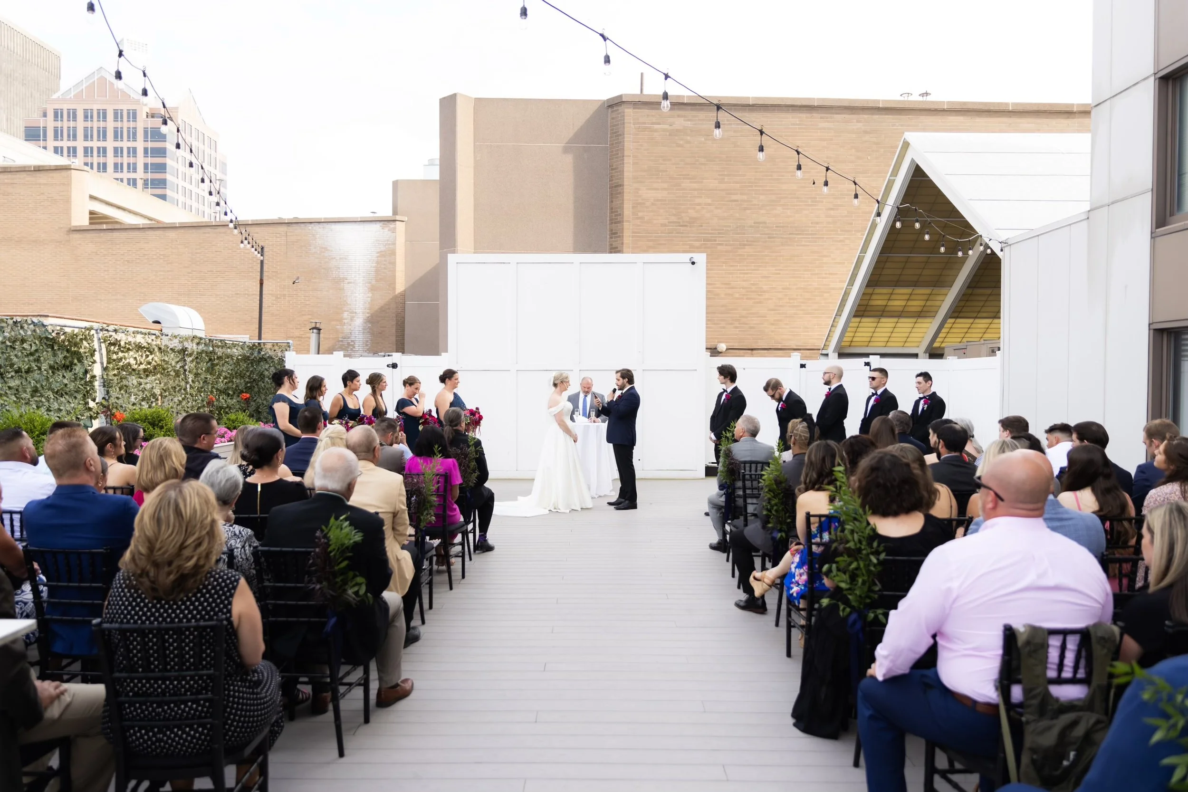HYATT REGENCY ROCHESTER EVENT SPACES
Whether you’re seeking a venue for your corporate event, organization or team meeting, or are looking for the perfect space for your wedding, reception, bridal shower, or family reunion, we can accommodate you. Located in downtown Rochester, NY, we have over 21,000 square feet of space available at the Hyatt Regency Rochester. Check out all of our event space options and let our professional events managers help make your event or party successful and memorable!
Quinceañeras
|
Bar/Bat Mitzvahs
|
Training
|
Team Functions
|
Corporate Events
|
Meetings
|
Galas
|
Trade Shows
|
Weddings
|
Cocktail Receptions
|
Quinceañeras | Bar/Bat Mitzvahs | Training | Team Functions | Corporate Events | Meetings | Galas | Trade Shows | Weddings | Cocktail Receptions |
HYATT REGENCY ROCHESTER GALLERY
LARGEST SPACES
Corporate Meetings | Weddings | Trade Shows | Training Sessions | CELEBRATIONS
Outdoor receptions, events, and parties too!














































































Center City Terrace & Lounge (Indoor/Outdoor)
4,032 SF Terrace | 1040 SF Lounge Corporate Meetings | Weddings | Cocktail Receptions
Banquet-style: 34 people capacity in the lounge
Cocktail reception: 50 lounge | 75 terrace
Terrace is outdoors with fire pits and city views
Grand Ballroom
8,693 SF | Can be subdivided A-G Rooms
Banquet-style: 640 people capacity | Classroom-style: 600 people | Theater-style: 1,000
Seating variations available
16-ft ceilings in an ornate space
LARGE & MEDIUM SPACE OPTIONS
Astor & Regency are Perfect for large EVENts with 60-210 seated guests, and reception spacE
Astor on Main
2,932 SF | Restaurant & Bar
Corporate Meetings | Weddings
Banquet-style: 100 people capacity
Theater-style: 150
Seating variations available
Regency Ballroom
2,343 SF | Can be subdivided into A-C rooms
Corporate Meetings | Weddings | Trade Shows
Banquet-style: 150 people capacity
Classroom-style: 160 people | Theater: 210
Seating variations available
SMALLER SPACES & BOARDROOMS
Perfect for corporate meetings, training sessions, or employee functions; and for special EVENTS like bridal or baby showers and family dinners
Frederick Douglass & Susan B. Anthony Rooms
850 Square feet | Can be subdivided A-B rooms
Corporate Meetings | Training | Cocktail Receptions
Banquet-style: 60 people capacity
Classroom-style: 36 people
Cocktail reception: 90 | Seating options available
Eastman & Strong Boardrooms
364 Square feet each boardroom
Meeting & private dinner space
Conference table: seats 14





































